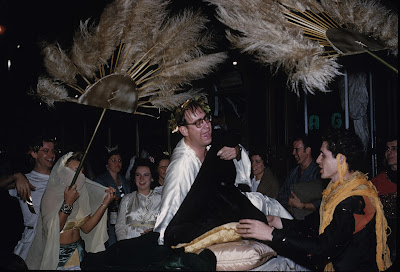Dear friends,
On behalf of DOCOMOMO US/ Louisiana I ask you to consider signing an online petition to save the historic modern Phillis Wheatley Elementary School which is threatened with demolition. This petition was started by Phyllis Montana-Leblanc. PML spoke passionately at Friday's hearing before the Historic District Landmarks Commission in defense of her alma mater, "If you tear down my school, a part of me dies with it."
We hope to gather more than 2000 signatures and present the petition to Mayor Landrieu and the City Council.
I'm so very grateful to Phyllis for coming forward and reminding me that there is still Hope.
This is truly our midnight hour.
SAVE PHILLIS WHEATLEY ELEMENTARY SCHOOL IN NEW ORLEANS! SAY "NO!" TO DEMOLITION(AUGUST 2011)
If you have already signed and shared the petition with your friends, I extend my heartfelt gratitude. Please consider joining DOCOMOMO US to help support the documentation and conservation of the buildings, sites and neighborhoods of the modern movement.Francine Stock


