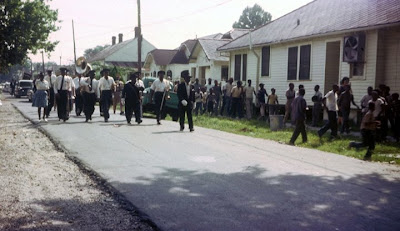, originally uploaded by .
Photo courtesy of the New Orleans Virtual Archive (coming soon!)
Before the trip, I can assist the faculty in setting up a spreadsheet for the base itinerary in EditGrid.** EditGrid is a online spreadsheet that can be shared and updated by multiple users. It's a great tool for a collaborative project.
ITINERARY DATA WILL BE USED TO GENERATE DESCRIPTIONS AND TAGS FOR PHOTOS.- We will keep the data simple and relevant:building name, architect(s), and location (street address, city, country).
- We will also add a group tag or ID to all sites: This could be a course ID (DSGN652) or relevant word string (TSAJapan08). Essentially, this tag that will identify any images uploaded to different Flickr accounts as being part of this image collective.
ITINERARY UPDATES.
- The EditGrid itinerary spreadsheet should be updated regularly to reflect actual sites visited.
- This task can be delegated and shared by members of the group.
- If anyone in the group has an iPhone, the itinerary can be updated in real time.
MAPPING THE INTINERARY.
- In EditGrid, export as csv.
- Then go to MapBuilder, and import the intinerary.
- MapBuilder will generate coordinates for latitude and longitude.
- One can also then export the data from MapBuilder and import it into Google Maps or Google Earth via GPSVisualizer.
IMAGE DESCRIPTIONS IN FLICKR.
- Upload images to using the relevant to your OS:
- Upload images of a single building at a time
- Place them into a Set
- Set name = Building name
- Copy and paste the relevant line of data from the EditGrid itinerary
- into the description
- and into the tag
- Photographers should also add their own name
- into the description
- and as a tag
- Tags
- Place phrases in quotes.
- Individual words do not need quotes.
- ex. "Bibliotheque Nationale" "Henri Labrouste" "11 Quai François-Mauriac, Paris, France" tsaParis08 "Victor Jones"
- Images should also be mapped / geo-tagged in Flickr.
- Flickr> Map> Organize > Your Map
- Select: Your non-geotagged content
- Shift-select images to map
- Find a location: enter location data
- Drag images to the appropriate point
BLOGGING THE TRAIL. Travel groups or fellowships may wish to set up a blog to create an online travel journal. Then one can simply select an image in Flickr and click "blog this" to generate a post.
Presentation at Tulane School of Architecture on Wednesday, April 30 at 11 am. Richardson Memorial Hall (#4 on campus map) room 204.
*One will need to register in EditGrid and MapBuilder. Flickr requires a yahoo mail account and Blogger requires a Google mail account.
**I would have used EditGrid in our course mapping project, but I only discovered it (with thanks to Alan Gutierrez) after the maps had been created.

ITINERARY IN EDITGRID.